Description
Description
EI 120 Class 0/A1 grilles according to UNI EN 1364-1
- Fire protection ventilation grille
- Vertical blades
- Construction in tumescent material
- Housing frame thickness 100 mm
- Blade width 34 mm
- Gap 15 mm
- Dimensions:
– on plasterboard walls max 600×600
– on masonry walls, with reinforced structure, max 1800×600
-
Ratio of void on solid: approx. 30%
- Installation in walls with fire-resistance classes EI 120/90/60
- Low / high density masonry walls with th. min. 100 mm
- Plasterboard walls th. min. 100 mm
- Attention: Base x Height x Depth dimensions refer to the
external dimension - For widths over 600 mm, two or more grilles can be mounted side by side
EI 120 Class 0/A11
Certified: Applus-12/4805-1145 EI 120 according to EN 1364-1 and report no.089/2013/0716
Installation:
- insert the grilles directly into the hole made on the EI 120 certified wall in masonry or plasterboard, seal any small cracks with “High Temperature” sealants; for larger openings, use thermofoam sealants. Wall installation only
- blades always directed upwards

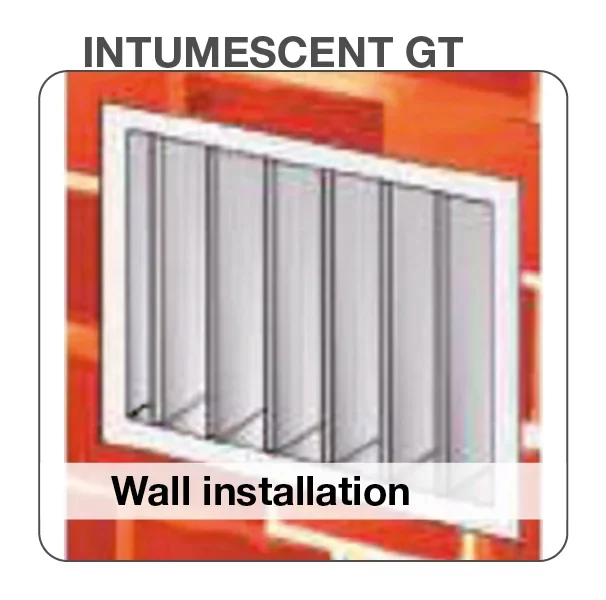
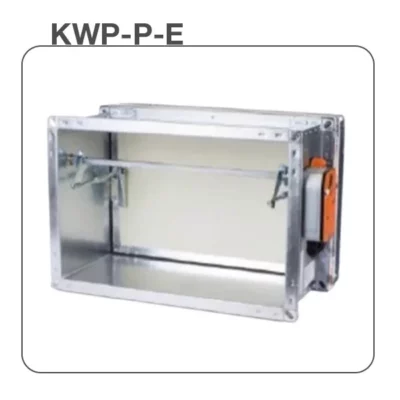
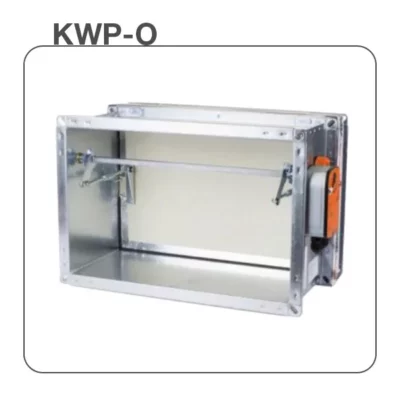
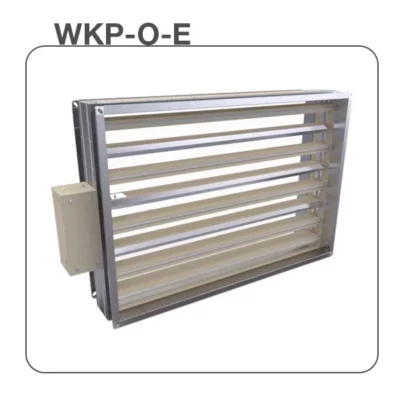
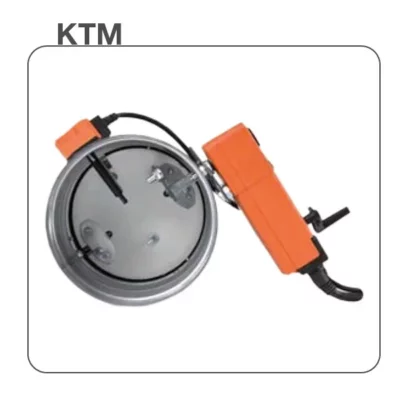
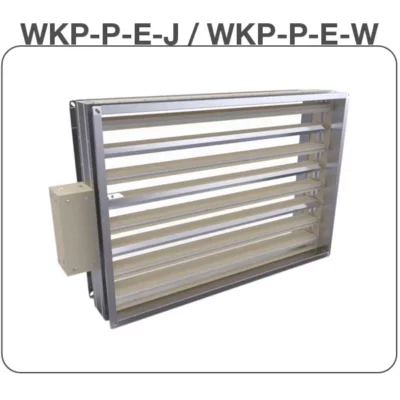
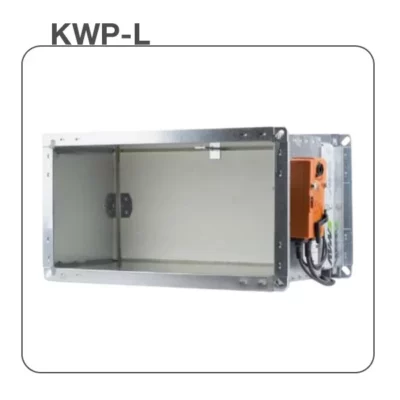
Reviews
There are no reviews yet.